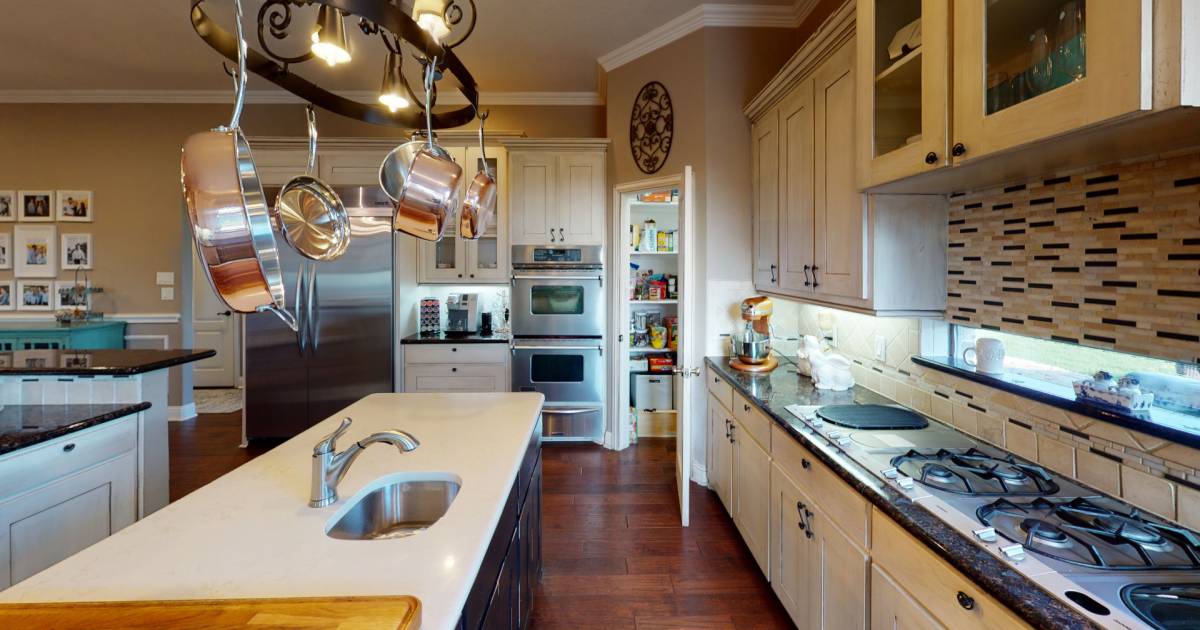Island Kitchens: Benefits and Design Tips
When it comes to kitchen design, one trend that has gained significant popularity in recent years is the concept of island kitchens. These versatile and stylish additions to the heart of the home provide not only extra counter space but also a gathering place for family and friends. In this blog post, we will delve into the benefits of island kitchens and provide you with some valuable design tips to help you create the perfect island kitchen for your home.
What Are Island Kitchens?
Before we dive into the benefits and design tips, let's first understand what exactly island kitchens are. An island kitchen is a layout where a freestanding countertop or cabinet unit is placed at the center of the kitchen, typically surrounded by open space on all sides. This central unit serves multiple purposes, including additional storage, preparation space, and often a seating area.
Now that we have a basic understanding of island kitchens, let's explore the advantages they offer.
- Enhanced Workflow and Functionality
One of the primary benefits of island kitchens is their ability to improve the workflow and functionality of your kitchen. By placing a central workstation in the middle of the room, you create a more efficient work triangle, with the sink, refrigerator, and stove easily accessible from all sides. This setup minimizes the distance you need to travel between different work zones, making cooking and meal preparation a breeze.
- Increased Counter and Storage Space
Island kitchens provide an excellent opportunity to add extra counter and storage space to your kitchen. The large surface area of the island can be used for meal prep, serving food, or even as a breakfast bar. Furthermore, the island can house cabinets, drawers, and shelves, offering additional storage for your kitchen essentials, such as pots, pans, and utensils.
- Social Interaction and Entertainment
One of the most appealing aspects of island kitchens is their ability to bring people together. The open design allows the cook to engage with family and guests while preparing meals. Whether it's a casual breakfast or a lively dinner party, the island provides a central gathering spot where everyone can socialize and enjoy each other's company. It also offers a seamless transition between the kitchen and adjacent living or dining areas, creating a more inclusive and interactive space.
- Versatile Design Options
Island kitchens come in various shapes, sizes, and styles, allowing you to customize the design to suit your personal preferences and the layout of your kitchen. Whether you opt for a rectangular, L-shaped, or curved island, you can create a focal point that complements the overall aesthetic of your kitchen. Additionally, the materials, colors, and finishes you choose for the island can add visual interest and create a cohesive look with the rest of your kitchen decor.
Design Tips for Island Kitchens
Now that you're aware of the benefits, let's explore some design tips to help you make the most of your island kitchen:
-
Consider the Space Available: Before deciding on the size and shape of your island, carefully evaluate the available space in your kitchen. Ensure there is enough clearance around the island to allow for easy movement and access to cabinets and appliances.
-
Pay Attention to Lighting: Proper lighting is crucial in any kitchen, and an island kitchen is no exception. Incorporate a mix of task lighting, such as pendant lights above the island, and ambient lighting to create a warm and inviting atmosphere.
-
Select the Right Materials: When choosing materials for your island, consider durability and functionality. Opt for heat-resistant countertops, such as quartz or granite, and durable flooring materials that can withstand heavy foot traffic.
-
Don't Forget Seating: If you plan to use your island for dining or entertaining, ensure there is enough seating for your needs. Decide whether you prefer bar stools or chairs and select a height that aligns with the countertop.
FAQs About Island Kitchens
Q: Can an island kitchen work in a small space?
A: Yes, island kitchens can be designed to fit small spaces. Consider a compact island with a slim profile that provides additional storage and counter space without overwhelming the room.
Q: Is it possible to add a sink or stove to an island kitchen?
A: Yes, it's common to incorporate a sink or stove into an island kitchen design. However, plumbing and ventilation requirements should be taken into account during the planning stage.
Q: How can I make my island kitchen more functional?
A: Maximize the functionality of your island kitchen by incorporating features like built-in appliances, ample storage solutions, and smart organization systems.
Q: Can I add an island to an existing kitchen?
A: In most cases, it is possible to add an island to an existing kitchen. Consult with a professional designer or contractor to assess the feasibility and make necessary modifications to accommodate the island.
So... island kitchens offer a multitude of benefits, from improved workflow and increased storage space to enhanced social interaction and versatile design options. By considering the available space and incorporating smart design choices, you can create a stunning island kitchen that becomes the heart of your home. Embrace this popular kitchen trend and transform your cooking space into a functional and inviting haven.
Categories: Kitchens, Interior Design | Authored by: RE DESIGN | Posted: 07/13/2023
