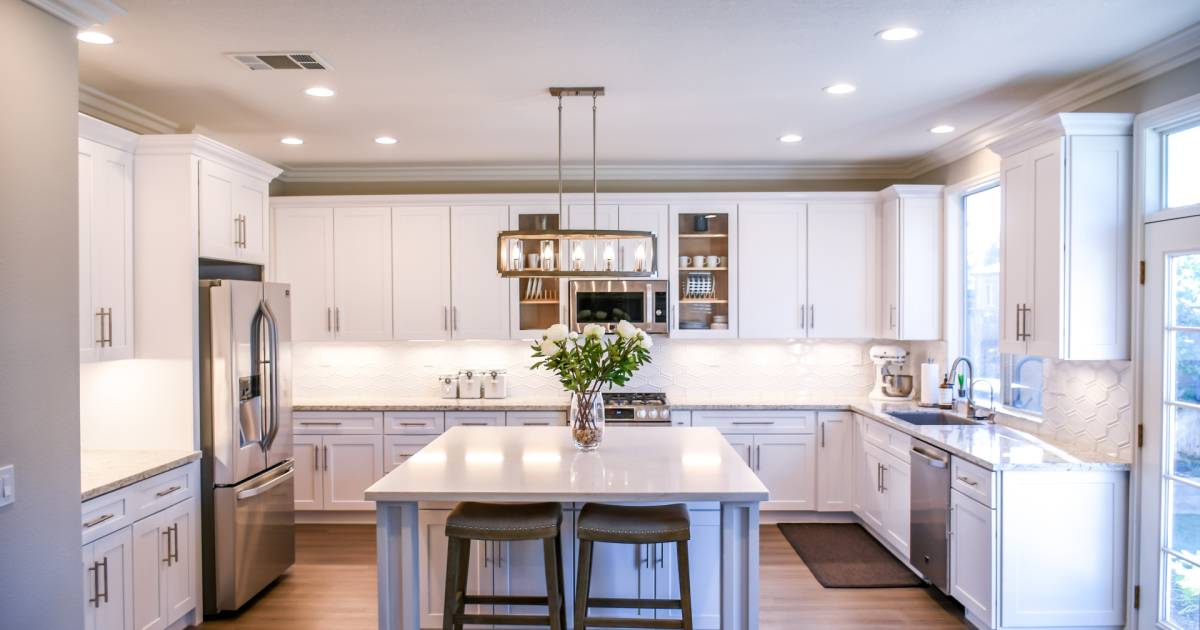What is the best layout for a small kitchen?
The best layout for a small kitchen depends on several factors, such as the size and shape of the space, the number of people who will use it, and your cooking and storage needs. Here are a few ideas for small kitchen layouts that can help maximize space and efficiency:
-
Galley Kitchen: A galley kitchen has a narrow layout with two parallel walls. This type of kitchen is an excellent choice for small spaces as it maximizes the use of the available space. The key to making a galley kitchen work is to keep everything organized and within easy reach. Utilize as much vertical space as possible with shelves, hooks, and cabinets.
-
L-Shaped Kitchen: An L-shaped kitchen is a great option for small spaces. This layout allows for a lot of counter space and storage while maintaining an open feel. Place the refrigerator at one end of the "L" and the stove at the other end to create a natural work triangle.
-
U-Shaped Kitchen: If you have a small kitchen with three walls, a U-shaped layout can work well. This layout maximizes storage space and creates a natural work triangle. Use open shelving or glass-front cabinets to make the space feel more open and airy.
-
One-Wall Kitchen: In a small studio apartment or a tiny house, a one-wall kitchen can be an efficient use of space. All appliances and storage are placed along a single wall, leaving the rest of the space open for other uses.
Remember, regardless of the layout you choose, it is essential to keep the kitchen clutter-free and organized to maximize space and efficiency.
But do I need to renovate my kitchen to improve the layout?
Improving the layout of your kitchen may or may not require a renovation, depending on the changes you want to make. Here are a few things to consider:
-
Changing the Layout: If you want to change the entire layout of your kitchen, such as converting it from a galley kitchen to an L-shaped kitchen or adding an island, then a renovation may be necessary. Moving walls, electrical, plumbing, and gas lines will require professional assistance and may require a permit.
-
Adding Storage: If you need more storage, there are many ways to add it without renovating the entire kitchen. Consider installing additional cabinets or shelving, using organizers inside cabinets, or adding a pantry cabinet.
-
Upgrading Appliances: Upgrading your appliances can improve the functionality of your kitchen without requiring a renovation. For example, replacing an old stove with a more efficient and modern one can make cooking easier and more enjoyable.
-
Changing the Lighting: Changing the lighting in your kitchen can also make a significant difference in the overall feel and functionality of the space. Consider adding under-cabinet lighting, pendant lights, or recessed lighting to improve visibility and create a more welcoming atmosphere.
Improving the layout of your kitchen may or may not require a renovation, depending on the changes you want to make. Consider your specific needs and consult with a professional to determine the best course of action.
Who do I contact to get started?
here are several professionals who can help you get started with improving the layout of your kitchen, depending on the specific changes you want to make. Here are a few examples:
-
Kitchen Designer: A kitchen designer can help you create a custom layout that maximizes your space and meets your specific needs. They can also help you select materials, finishes, and appliances that fit your budget and design style.
-
Contractor: If you're planning a renovation that involves structural changes, a contractor can help you with the design, planning, and construction of your new kitchen. They can manage the project from start to finish, ensuring that everything is up to code and completed on time.
-
Interior Designer: An interior designer can help you create a cohesive design for your kitchen that fits your style and budget. They can also help you select finishes, colors, and lighting that create the right ambiance and complement the rest of your home.
-
Kitchen Appliance Specialist: If you're looking to upgrade your appliances, a specialist at an appliance store can help you select the right models for your space and cooking needs. They can also help you understand the features and benefits of different appliances, such as energy efficiency and smart technology.
There are several professionals who can help you get started with improving the layout of your kitchen, depending on the specific changes you want to make. Consider your needs and budget, and consult with a professional to determine the best course of action.
Categories: Kitchens, Interior Design, Home Improvement | Authored by: RE DESIGN | Posted: 05/03/2023
